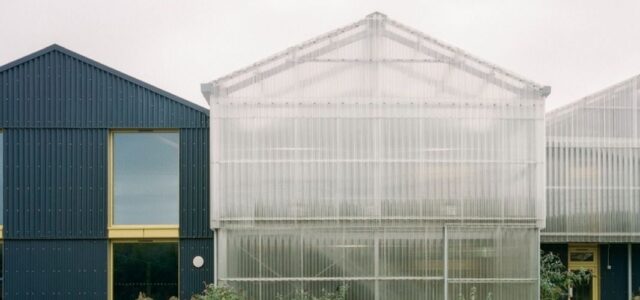LJ Works demonstrates how residents can take an active role in local regeneration by claiming land for long-term public use – creating space for self-sustaining local economies governed by and for the community. The project brings industry, growing and community action together as a supportive ecosystem to address systemic social issues and take some control of local regeneration.
On the 2,000 m2 site, two buildings deliver over 1,000 m2 of light-industrial workspace dedicated to local textiles, food producers, and makers. These low-rent studios and co-working spaces operate alongside the community growing project, Loughborough Farm, and the Platform community cafe.
A “fabric first” approach was adopted, incorporating high insulation levels, thermal mass, and south-east facing windows to maximize solar heat gains and natural ventilation for cooling during summer. To minimize energy demand and construction costs, the main circulation spaces are integrated into uninsulated greenhouses, serving as draft lobbies that moderate the temperature between the interior and exterior.
Principles of Circular Economy Implemented:
1. Galvanized steel elements for disassembly and reuse, and eventual recycling.
2. Local manufacturing – WikiHouse construction with local CNC Plywood.
3. Prioritising local SME’s – Local building contractor chosen and contract stipulated the use of local SME’s.
4. Construction training – Building contract stipulated the contractor to offer CSCS training and construction experience in partnership with the Marcus Lipton Youth Centre.
5. Community build opportunities – WikiHouse open build days.
6. Closed loop food and energy system onsite:
– food grown on site – cooked and sold in the community
– café food waste goes into the anaerobic digester
– creating biogas and fertiliser
– fertiliser used to grow more food onsite and biogas used to heat the building.
Photos © Lorenzo Zandri





