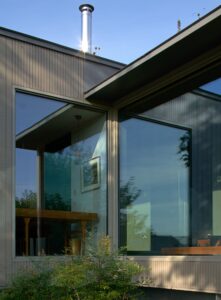Knox Bhavan were commissioned to design a house to be a long-term primary residence on the banks of the Thames. This was an opportunity to design and construct a beautiful, flood resistant, energy-efficient house to serve the client’s current and future needs.
The design concept was for a single-storey modest timber-clad building to melt into the landscape whilst appearing to hover above the ground. The house is raised off the ground on slim galvanized steel supporting legs upon which sits a steel chassis supporting the insulated timber framed cassettes forming the buildings envelope. This insulated envelope is clad with stained larch which follows a language of narrow planed boards for the window and shutter zones and wide sawn boards filling the space between.

The house needed to withstand the 100-year, climate change enhanced predicted flood level. Galvanized steelwork is used throughout the project, concentrated on details of the scheme that fall below the river’s floodplain. Lightweight galvanized steel stilts support a galvanized chassis of elegant universal beams set back from the edge of the main house which appears to float over the garden. Three galvanized staircases sit in the flood zone and reach up towards the house. Each staircase is carefully detailed to be elegant, lightweight, and robust in flood conditions.
(Content provided by Knox Bhavan Architects)
Photos © Edmund Sumner
Architect:Knox Bhavan Architects
Image:Edmund Sumner



