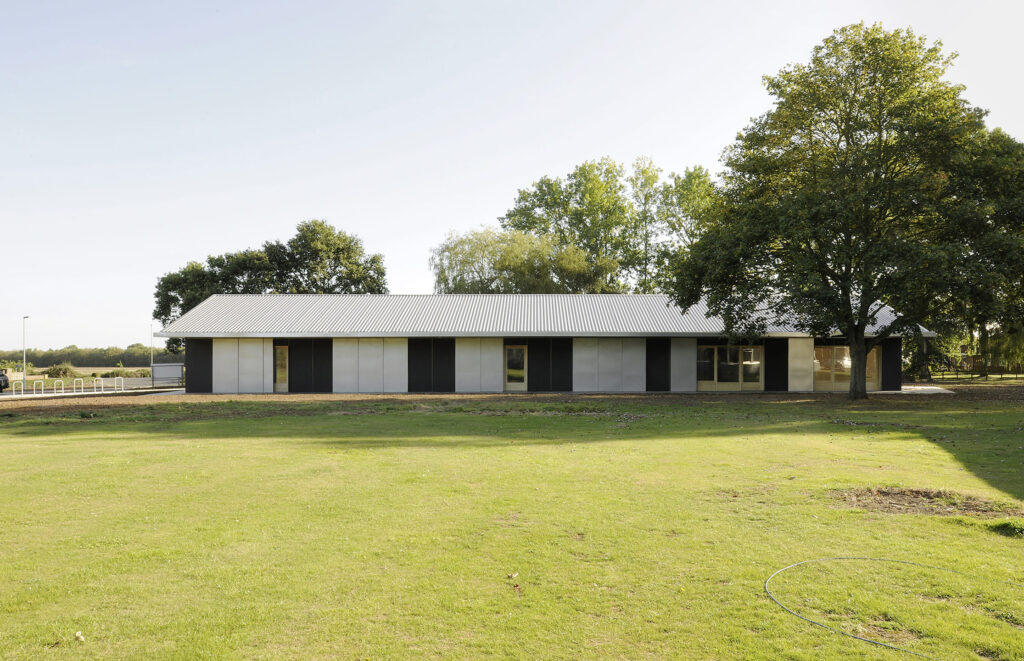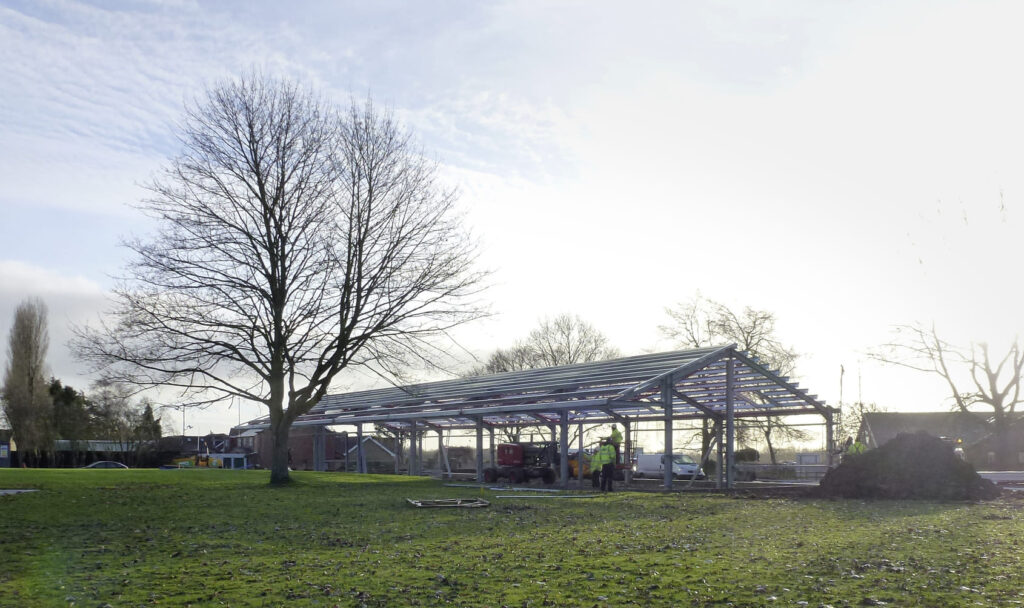Located on the edge of the charming village of Holton le Clay, Holton Studios is a new development comprising of six workspaces available to let. The first phase of a larger project, the building is situated on the edge of what will eventually become a communal courtyard for the local community. With neighbouring buildings constructed in brick with concrete-tiled roofs and metal roller-shutter doors, it was important for Holton Studios to blend in while still maintaining its unique identity. The design was aimed to create a building that not only found its language from the scale of adjacent buildings but also from a more agricultural typology.
The linear plan of the building features a pitched roof, with the communal courtyard side of the roof cantilevered to create a covered public walkway along the length of the building. The use of a galvanized steel portal frame allowed for the easy formation of vaulted ceilings internally and the cantilevered external walkway roof, without the need for additional cross-bracing.
The interior of each unit is lined with warm birch plywood sheets, providing a contrast to the fibre-cement sheets used for external cladding. The main workspace is generously proportioned and vaulted, with large timber-framed windows and an opening casement for natural ventilation. This gives it a spatially generous feel, and the timber lining gives the interior a soft, warm ambience in contrast with the utilitarian feeling of most parts of the exterior.

Security shutters are provided in the form of sliding galvanized panels with the same proportions as the fibre-cement panels. Galvanized steel shutters were selected for their robustness and aesthetic appeal. Both end gables are clad in fine larch strips, which have been stained Nordic red to serve as a transition between the surrounding red brick buildings and the semi-agricultural design language of Holton Studios.
The materials for Holton Studios have all been selected, with the exception of the stained larch, as off-the-shelf products. This decision was made to ensure the building maintains its semi-agricultural feel while remaining easily adaptable for future requirements.

Internally, party walls dividing the studios have been constructed using jumbo metal studs sheathed in several layers of acoustic and fire board and then veneered with sheets of birch-faced ply. This construction allows openings to be formed within the party walls, providing the opportunity for studios to be interconnected if required.
The timber windows and door facing the future central triangular courtyard filled with acer trees are made from Accoya acetylated wood, chosen for its longevity and resistance to rotting. In contrast with the softer-looking timber, the external shutters and rear access door are made from galvanized sheet steel.
Holton Studios provides a unique, attractive workspace option for small businesses, with a design that is both functional and visually appealing. The combination of warm, natural materials and agricultural-inspired design elements make for a welcoming and comfortable work environment.
(Content provided by Holton Studios)
Photos © David Grandorge


